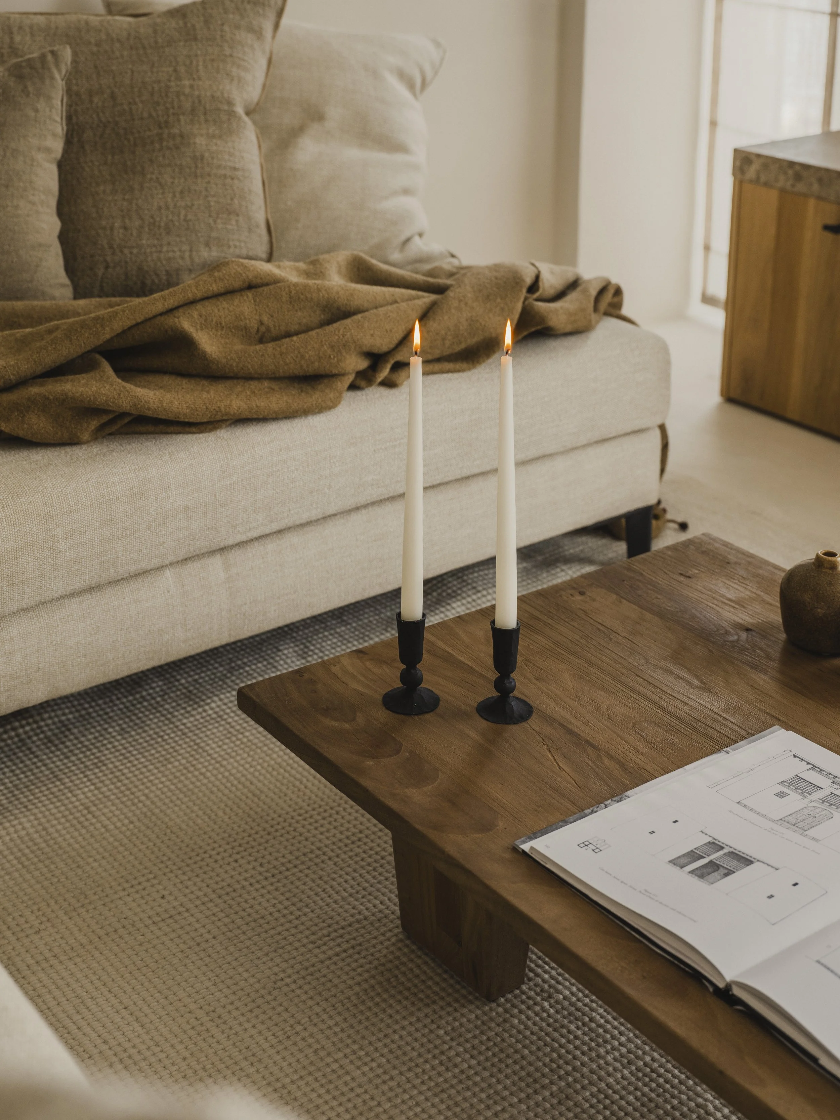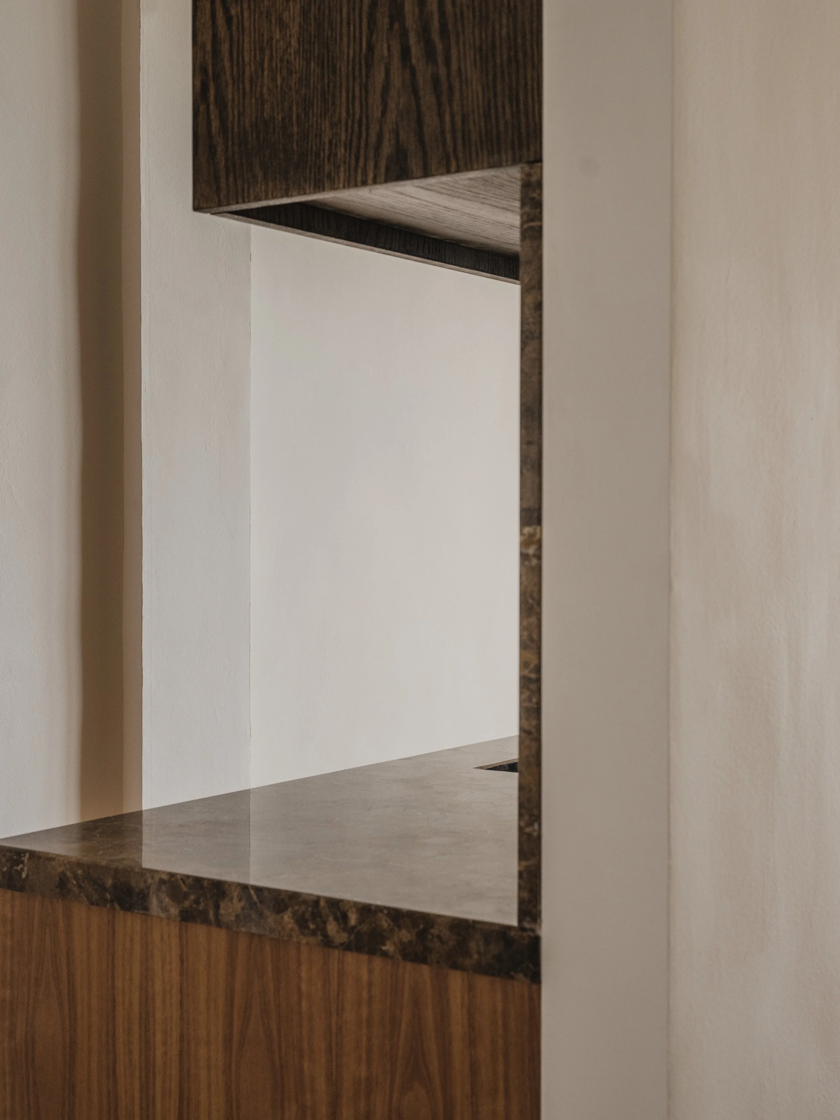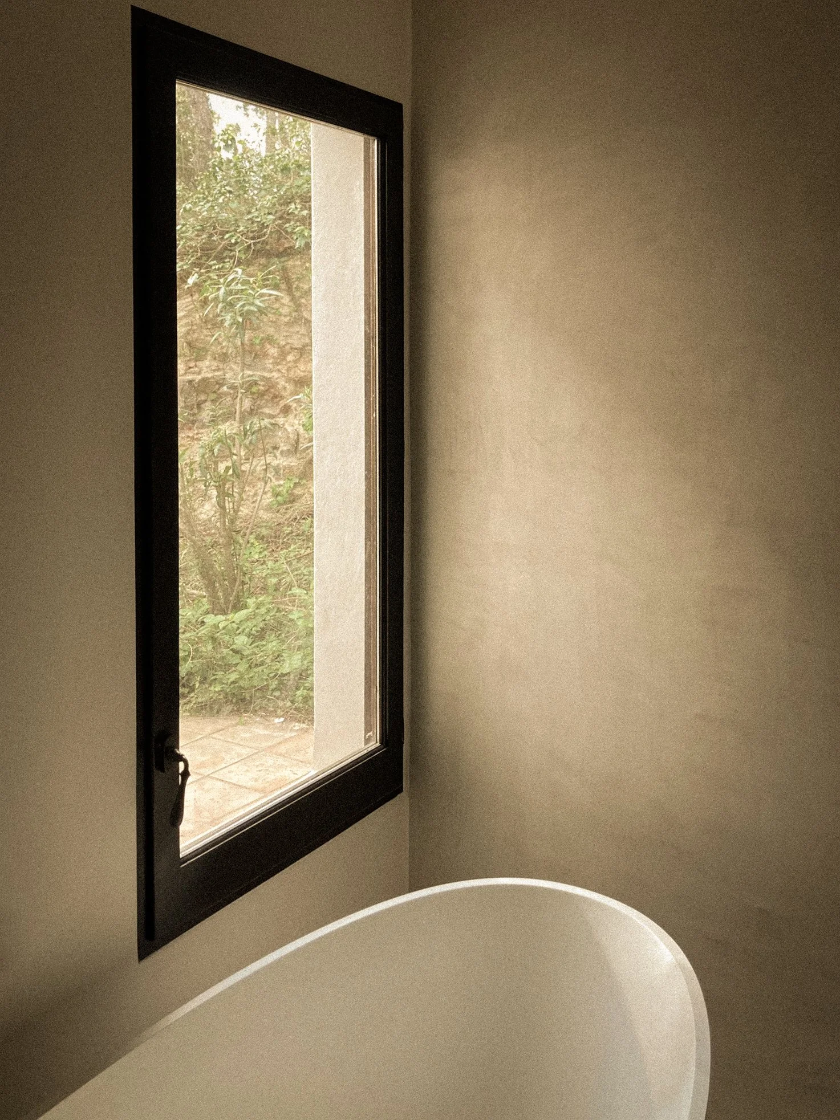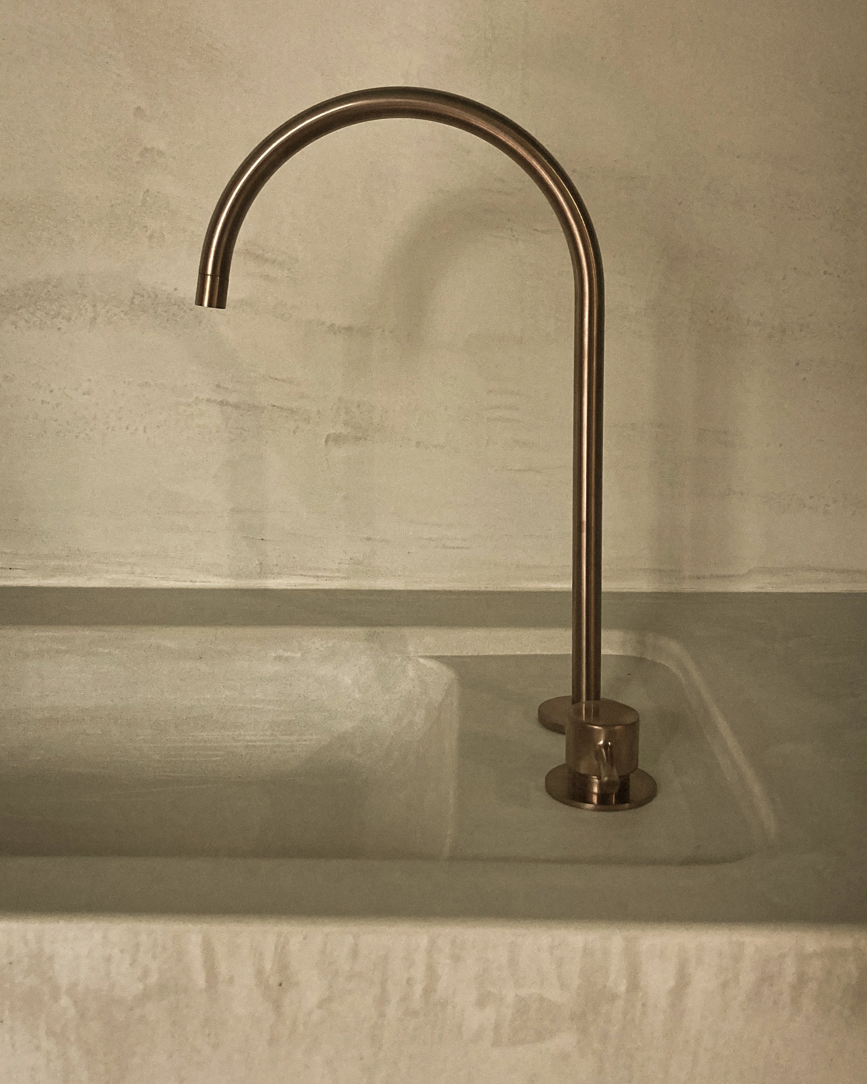Our Projects
PROJECT portfolio
A selection of our recently finished projects. See anything you like? Get in touch.
-
Welcome to Casa M.
Located in the heart of the Mediterranean, halfway between Europe and Morocco, this quaint little Ibizan maisonette blends its warm terracotta-toned exterior with a minimalist, farmhouse-inspired interior. A seamless merge of colour, culture, and calm.
The flagstone entrance, framed by lush greenery, sets the tone for the serene retreat within.
-
Relaxed and minimalist sea-front luxury refurbishment in the marina, overlooking the bay. Understated elegance meets “California Cool”.
-
Pied-à-Terre with Loft Ambitions.
We had to step away from the usual solutions, opening up this frontline property to its full, untapped potential. The atypical floorplan layout resulted in a Japandi-inspired beachside loft with a touch of bohemian minimalism. Clean, sleek lines, meticulous minimal detailing, and a tried and tested classical material selection do the rest.
Travertine, walnut, Emperador marble, raw steel, chalk paint, tanned leather, and carefully chosen wooden furniture. A beachside "urban escapade".
Photography by Ariadna Puigdomenech
-
When outside and inside unite to provide the best views poolside.
A four-bedroom holiday house built around a centrally located pool with views over the valley towards the sea and the mountains. What's not to love?
A minimal palette of colors and materials will keep you focused on what matters most. Dive in.
In collaboration with IHR.
-
For this quaint finca refurbishment, our goal was to strike a delicate balance between honoring the house's original charm and introducing an austere, rustic, yet contemporary vibe.
We focused on just four base materials. The floors, wet room walls, and tactile surfaces were finished with high-end Mortex. All cabinets were crafted from dark Havana smoked oak. For metal accents, we used two tones: copper for bathroom faucets and off-black (gunmetal) for all spotlights, door handles, and the kitchen tap.
The layout features a continuous open space that seamlessly connects all rooms. The project includes only two doors: the front door and the door separating the sleeping area from the living area.
This design choice makes the house feel more spacious while preserving its coziness and warmth. Though intended for year-round use, it exudes the atmosphere of a charming weekend getaway nestled high in the hills.
Tranquilo.
-
For this privately commissioned villa, we stripped everything down to its bare bones and skeleton. We maintained the authentic character while introducing new and contemporary design elements, making the house suitable for modern-day use for a young family of five.
As some structural elements were intentionally left uncovered, we introduced warm hardwood floors and high-end bespoke finishings as a counter-balance. We custom-designed the hand-made kitchen around the free-standing island, topped with a 'Ceppo di Gres' countertop, to curate family gatherings filled with breakfast pancakes, and pre-dinner cocktails.
A seamless and simple look was achieved by applying Mortex to all tangible areas in the master bathroom. Minimalist brass Vola faucets were added for a subtle 'Scandi' touch. For less clutter and a kids-proof home, we custom-made all built-in carpentry throughout. The steel-cut doors with our signature handlebars and minimalist handrailings were added for some depth and detail. All electronic devices are fully automated, so the tech-savvy owners can be in full control with a simple swipe on the smartphone.
For more go to our list of our past references or keep an eye on our work in progress section for new and upcoming projects.
































































































